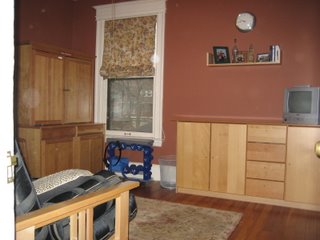The LocationNew Center is located three miles north of downtown Detroit. Nestled between three major expressways (I-94, the Lodge, and Chrysler), the area is a convenient destination for commuters. There are approximately 23,000 people living and working in the New Center.
The majority of homes in the neighborhood were built between 1890 and 1920. Most of these homes represent the eclectic movement in architectural style that occurred at the turn of the century. This movement included
Queen Anne Revival,
Colonial Revival,
Georgian Revival and
Composite classifications, as well as the
American Foursquare. These homes were built on subdivided farmlands which, at the time, were considered to be the outskirts of the city.

The StreetsThe streets of New Center were laid out in a gridiron pattern and originally paved with cedar, except for the brick paved Virginia Park. Many of the streets were named after prominent Detroiters of the time:
Other neighborhood streets include Delaware Street, Virginia Park, Third, Second, West Grand Boulevard, and the Lodge Service Drive.
Considered to be the original
edge-city, New Center deed restrictions required a minimum construction cost of $5,000 and a standard set back from the street giving a uniform look throughout the neighborhood. In addition, the homes located on the first block off Woodward Avenue were generally more expensive making it a much desired and prestigious neighborhood.
New Center CommonsIn the 1980s, as urban decay took a toll on the neighborhood , GM invested millions of dollars redeveloping and restoring many of the houses northwest of its headquarters, in an area now called New Center Commons. Some of the more prominent features include a brick walkway, spacious alleys, historic lighting, and numerous green spaces.

Today,
New Center is a vibrant community of businesses and residential communities. It is home to the
Comerica Cityfest (formally known as Tastefest), a five day food and entertainment festival that is held during the 4th of July weekend. It is also home to the
Detroit Childrens Museum, The
Fisher Building,
Cadalliac Place (formally GM World Headquarters),
Henry Ford Hospital, and the
Motown Museum.
















