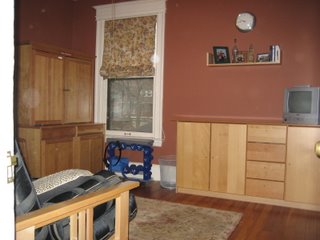The master bedroom has a set of bay windows that contain leaded glass with geometric patterns. This room is connected to a dressing area, walk-in closet and full bath.

Here is the dressing area along with the full bathroom and walk-in closet. The dressing area window seat is a favorite of all the dogs and cats.

Second Bedroom
This room is used as an office and as a guest room. The cats use the futon for napping. The closet was added during the GM rehab and is odd shaped.

Bathroom
This full bathroom is decorated with Pewabic Pottery. The mirror is trimmed with an egg and dart pattern, which can be found on most of the doors in the house.

Third Bedroom
The previous owners used this for their office. It works better for sleeping. This was one of the first rooms that got painted and decorated. The closet was added during the GM rehab in 1980 and is quite small. It is always quite warm because the chimney passes through this room.


No comments:
Post a Comment